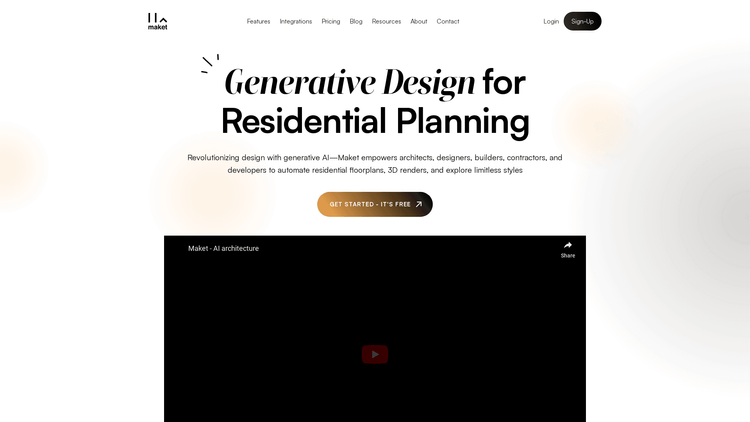What is Maket?
Maket is a revolutionary architectural design software that leverages the power of Generative Artificial Intelligence. Aimed at architects, designers, builders, contractors, and developers, it automates the process of residential floor plan creation, 3D rendering, and style exploration. With Maket, you can experience the freedom of design automation while creating stunning and adaptable residential plans.
At its core, Maket empowers professionals to streamline their early-stage planning and conceptualization process. Unlike traditional Architectural Engineering and Construction (AEC) platforms which may complicate the design process, Maket works for you. It combines the power of automation with deep learning AI to create a suite of tools that foster creativity, efficiency, and confidence in design decisions.
Key features of Maket include automated floorplan generation, expert guidance on materials, costs, and design possibilities, navigation through zoning codes and regulations, and the ability to visualize various design styles instantly. It essentially compresses what could be months of schematic designing into a matter of minutes without compromising the quality or creativity of the design output.
How to Use Maket: Step-by-Step Guide to Accessing the Tool
To begin using Maket, you first need to sign up, if you haven't done so. Once done, you can freely start exploring its vast range of features. Here's a step-by-step guide on accessing the tool:
- Configure your Project: Feed in the constraints for your project such as land sizing & shape, building size and shape, and desired adjacencies between rooms. This will enable the AI to generate floor plans according to your requirements.
- Make Informed Design Decisions: Ask questions about materials, costs, and design options to make informed choices. The AI-powered assistance provides expert advice and predictions that can give you confidence in your design decisions.
- Generate and Visualize: Once your preferences have been entered, Maket will generate a host of custom floorplan styles and designs for you to choose from. You can instantly visualize these in 3D to thoroughly understand the look and feel of your design.
- Ensure Compliance: Use Maket's Regulatory Assistant to ensure that your design complies with all the necessary zoning and regulation requirements. This can help you prevent any potential delays later on.
Maket Use Cases
The primary use case of Maket software is in the field of architectural design and planning where it is redefining early-stage planning. Here are some instances where Maket has been employed:
- Residential Planning: With parameters set by the user, Maket's AI can generate hundreds of floorplan variations for residential buildings in an instant, offering an array of design options to architects and builders.
- 3D Rendering: Visualizing designs is easier than ever. Maket enables users to instantly transform their 2D floor plans into 3D, offering a holistic view of their designs.
- Style Exploration: Maket allows architects and designers to explore endless styles for their architectural plan, all through a simple text prompt. The users can easily transit between different styles to customize and finalize their design aesthetic.
- Regulatory Compliance: Navigating zoning codes no longer needs to be a manual and time-consuming task. With Maket, users can upload PDFs of their regulatory documents and receive instant clarifications on their designs' compliance.
